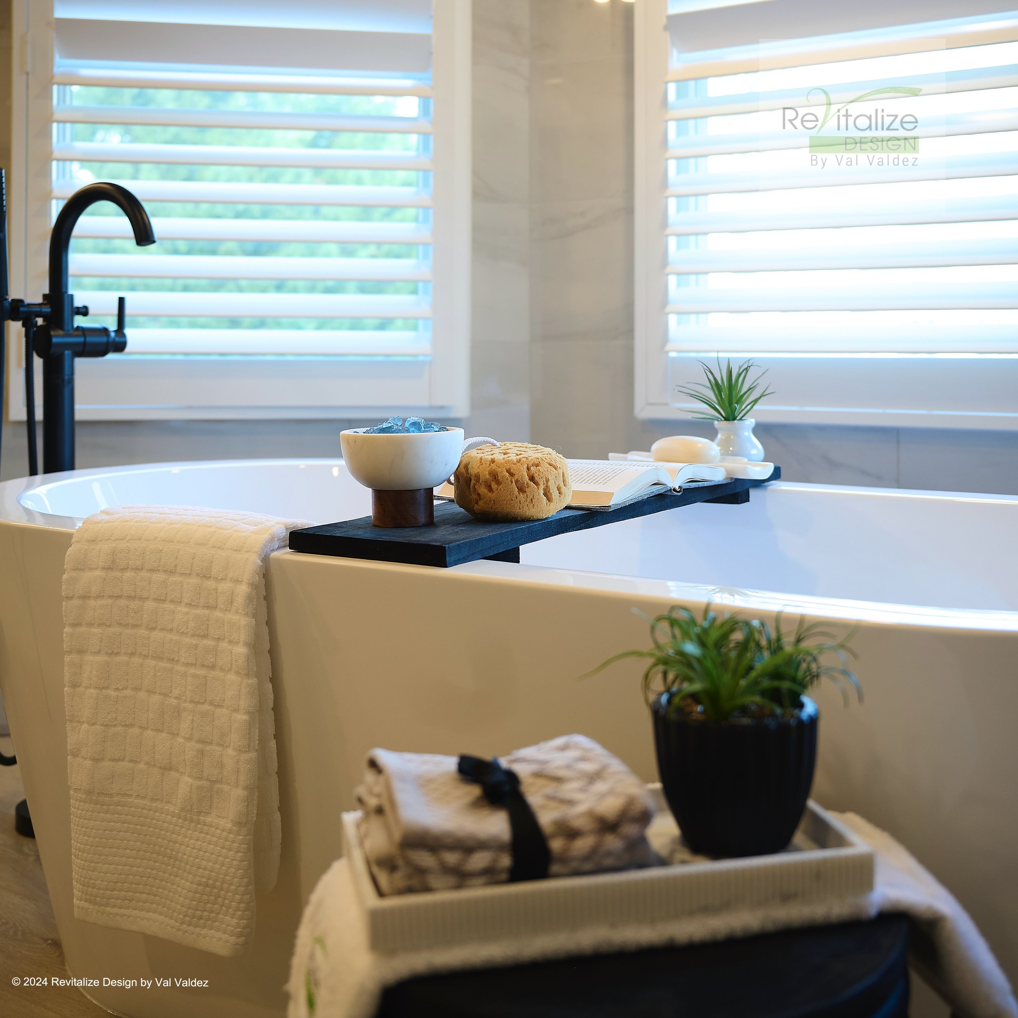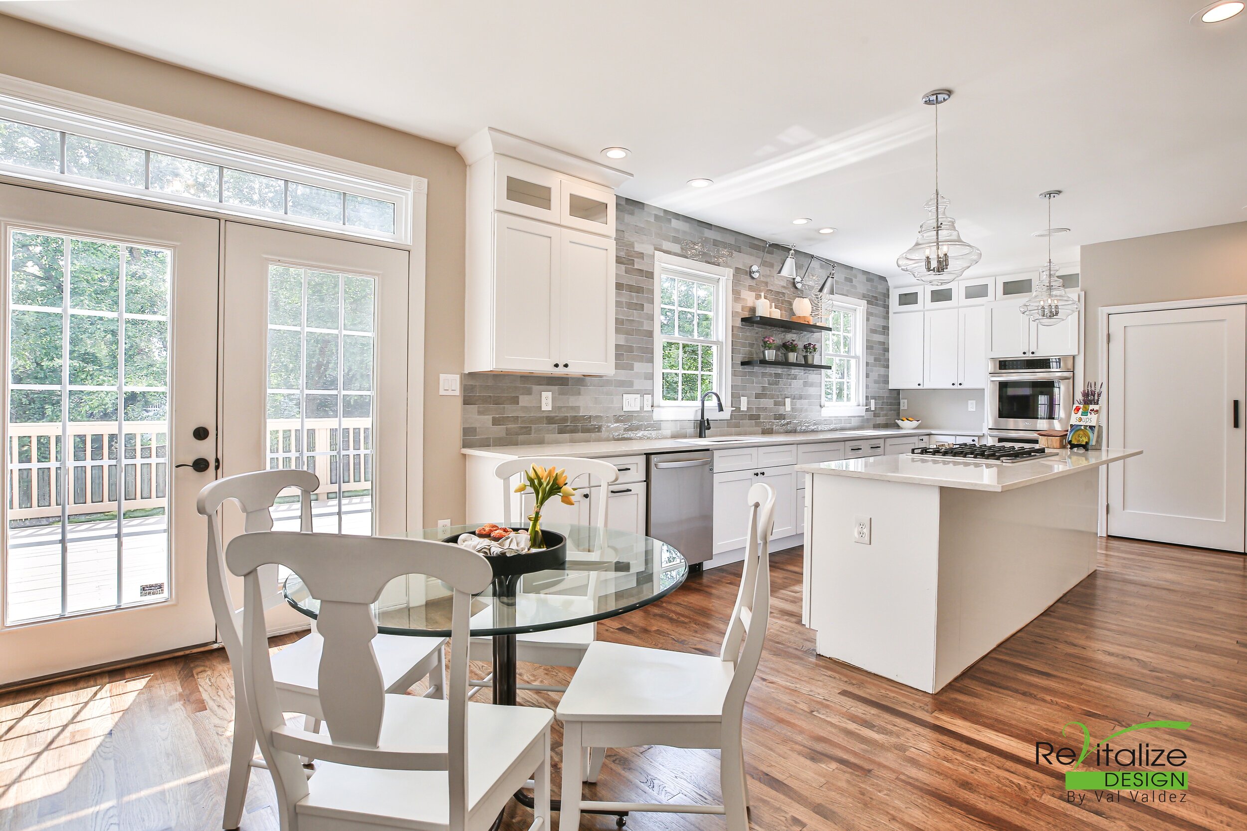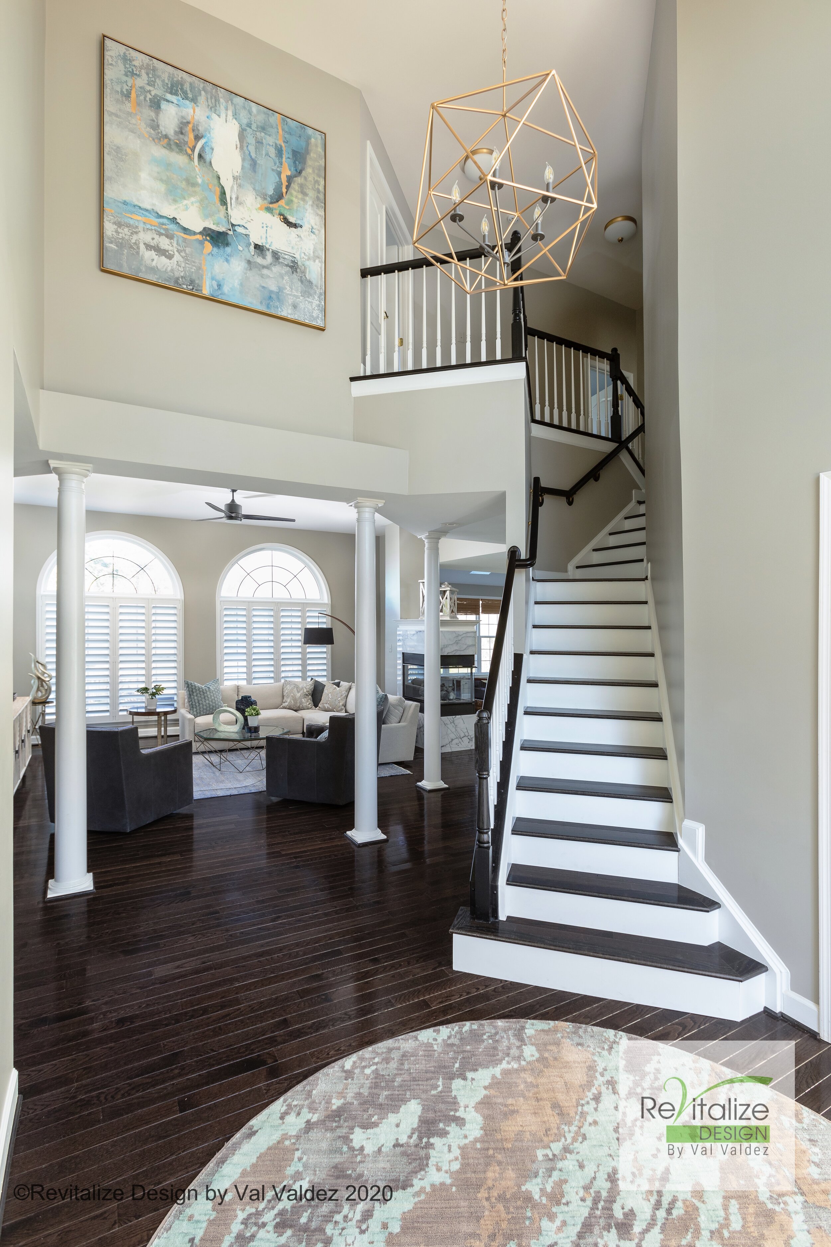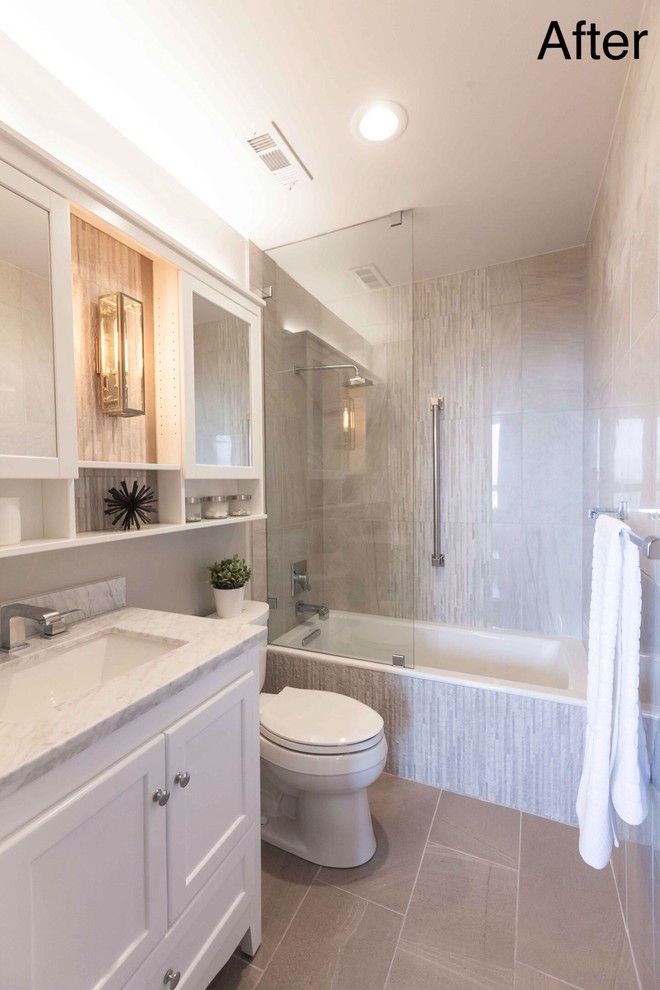Shower for Two, OH my!
Design Dilemma: The existing bathroom was enormous! However, the shower was too small, the water closet was too large, and the whole bathroom was dark and outdated.
The Solution: The floorplan offered a new layout that better utilized the 340 square feet primary bathroom in the most budget-friendly way. We saved $$$ by keeping the plumbing in the same general area, and enlarged the shower to accommodate two persons. The unusually vast water closet was decreased in square footage to allow for an expansive luxurious shower. See before-and-after photo below.
Before-and-After
This new design enhances the space by removing the cedar closet, making room for identical twin vanities that bring symmetry to the room. Following this balanced layout, you are led to a generous 30 square-foot shower, a significant expansion from its previous size!
Classic Style is Timeless
Utilizing large-format polished porcelain tile on the walls makes the space feel ample and fresh.
Installing matte black accents sparingly creates the most impact and elevates the space with a distinguished appearance.
Aahh! Relax in the soaking tub
The before-and-after photo depicts an updated spa-feel with a free-standing tub creating more negative space to enjoy the heated floor See more photos below.
Experience the ultimate sense of tranquility and luxury as you unwind, indulge in self-care, and emerge refreshed in your own private oasis of relaxation and rejuvenation.
A separate makeup table now sits elegantly under the skylight. The striking contrast between the bright large-format wall tiles and the dark vanities and ceiling paint produces a prominent, enduring aesthetic.
Photo Credit : Peggy Cormary Photography, LLC


























