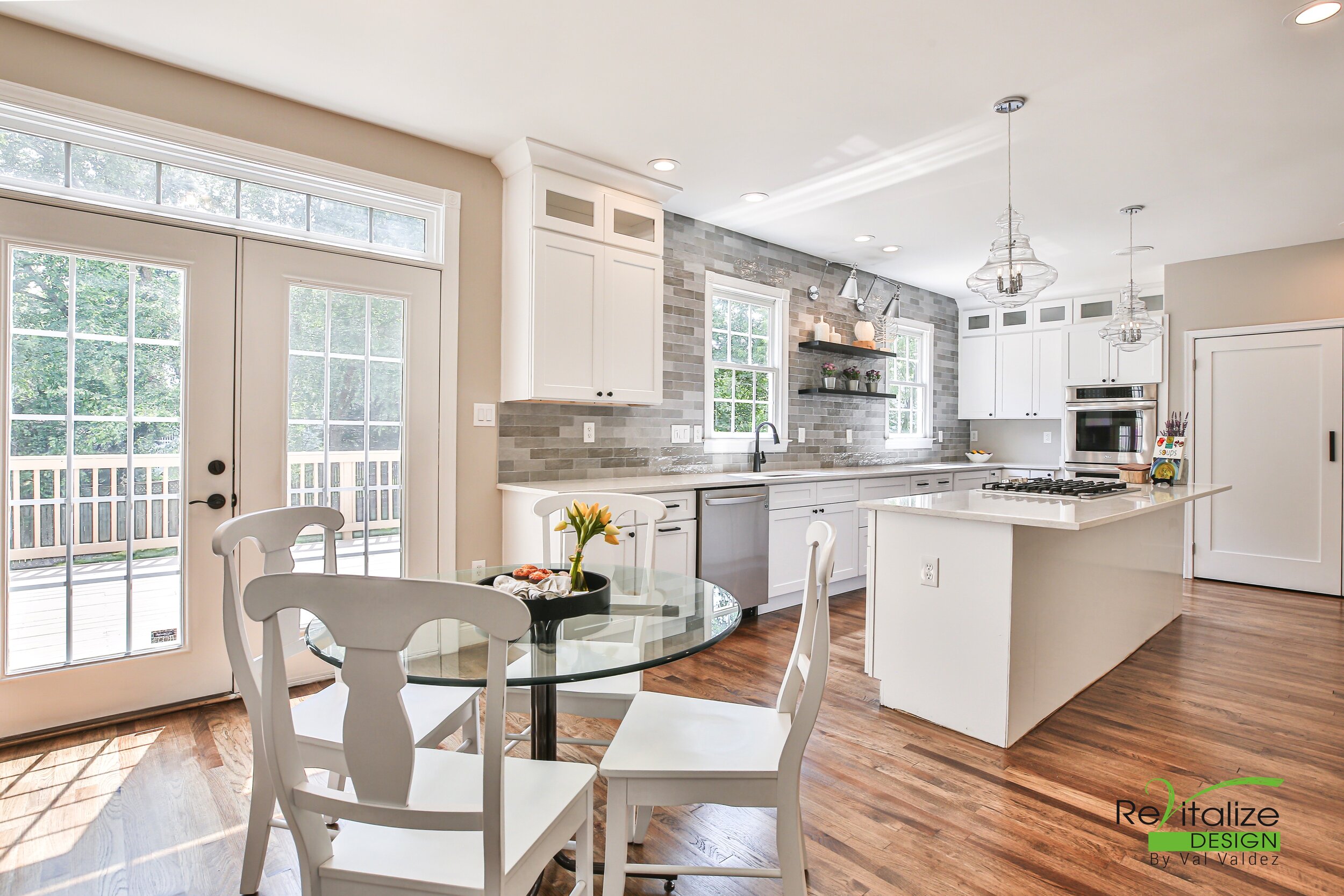A Formal Kitchen Transformed!
This well-designed kitchen features three functional faucets to efficiently keep up with the varied demands of daily kitchen tasks and activities, creating an environment that fosters comfort and functionality. This design exudes a stately elegance, striking a perfect balance between decorative accents and a refined aesthetic that avoids excessive ornamentation. The subtle curves harmonize beautifully with the home’s architecture, enhancing the overall flow of the space. The bookmatched countertop and backsplash serve as a stunning focal point, showcasing an unparalleled sophistication that elevates the ambience. This thoughtful combination of elements results in a serene yet impactful environment, where every detail is carefully considered to contribute to the home’s refined character.
Shower for Two, Oh My!
Design Dilemma: The existing bathroom was enormous! However, the shower was too small, the water closet was too large, and the whole bathroom was dark and outdated.
The Solution: The floorplan offered a new layout that better utilized the 340 square feet primary bathroom in the most budget-friendly way. We saved $$$ by keeping the plumbing in the same general area, and enlarged the shower to accommodate two persons. The unusually vast water closet was decreased in square footage to allow for an expansive luxurious shower.
Warm Modern Meets Sophisticated Industrial
This is a comprehensive total condo remodel of an existing kitchen situated within a modest 700-square-foot unit located on the 21st floor of a high-rise building in Alexandria, VA. Improving the sightline from the kitchen to the living and dining areas was a crucial priority in the design process, so demolishing the kitchen wall and bulkhead was identified as the first essential step in achieving this open and airy layout.
Bye-Bye 1998 Bathroom
With the careful removal of the old deck surround, we were able to significantly increase the size of the shower. For this transformation, we chose a beautiful large-format porcelain tile that closely resembles the natural texture and aesthetic of travertine, which we applied on both the floor and the walls. By extending the same elegant tile all the way up the wall to the ceiling, we achieved a seamless appearance that effectively creates the illusion of a larger and more open, airy space. This thoughtful design choice enhances both the visual appeal and the overall experience of the shower area.
Glamorous Kitchen Makeover in Lansdowne, VA
She asked for a modern, fresh, and glamorous kitchen- and she got it!






