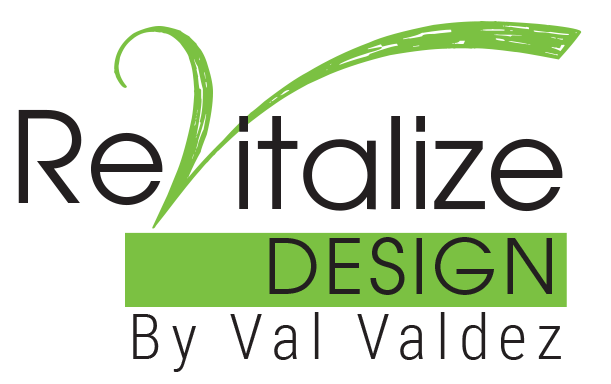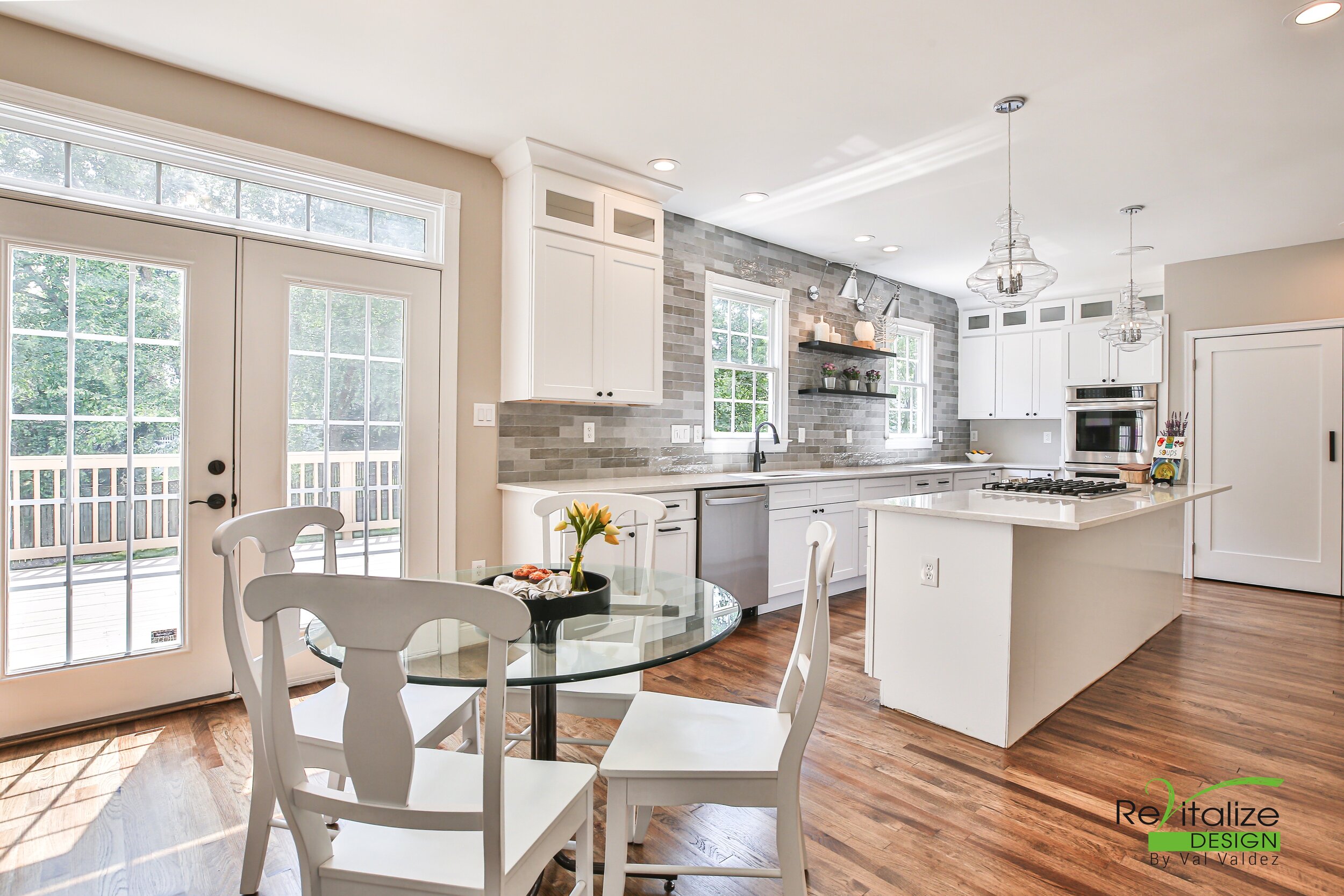A Formal Kitchen Transformed!
Quality design reflects a commitment to craftsmanship, precision, and awareness of how environments influence well-being. Clients who value such design establish a deep connection with their surroundings, where each selection is intentional and every component plays a significant part. This recognition fosters spaces that enhance daily experiences and create enduring memories.
Same Cabinets, Different Layout
The kitchen's back wall cabinets underwent a significant reconfiguration to create a more efficient and expansive cooking space suitable for various culinary tasks. Following these modifications, the cabinets received a fresh coat in a lighter neutral hue, enhancing light reflection and elevating the kitchen's overall ambiance. This transformation was further accentuated by the installation of a new copper hood, which adds a modern yet welcoming touch, becoming a central visual element of the kitchen. The revamped island features entirely new cabinetry in a striking contrasting finish, effectively blending contemporary design with the traditional aesthetic of the existing wall cabinets. Additionally, the new flooring contributes warmth and texture, fostering a cohesive environment ideal for gatherings with family and friends.
Modernized yet true to their style.
We installed 9” wide luxury vinyl planks atop the current flooring, elevating both the aesthetics and practicality of the area, while repurposing the previously set kitchen cabinets to stay within budget. Consequently, the kitchen appears significantly refreshed and transformed. Furthermore, we dismantled a closet, desk, and kneewall to foster a more spacious and welcoming layout that fluidly links the kitchen with the family room, enhancing the overall flow of the home. See “before photos below.
Remove Obstacles
Eliminating the partition that divided the kitchen and family room has completely revitalized the environment, fostering a welcoming and practical open floor plan. This previous obstruction not only hindered mobility but also curtailed engagement among family members and visitors. Following its removal, sunlight streams effortlessly throughout both areas, improving the overall atmosphere. The newly integrated space encourages a feeling of connectivity and facilitates effortless hosting, enhancing the appeal of both rooms for everyday living and social occasions.
Three Faucets
An expertly curated space transcends mere aesthetics. This well-designed kitchen features three functional faucets to efficiently keep up with the varied demands of daily kitchen tasks and activities, creating an environment that fosters comfort and functionality.
Impact
We turned the traditional kitchen into a stylish space with a fresh color scheme while keeping its elegant design (see “before” photos below). The 72” long chaise lounge replaced an entire wall, a desk, and a closet, transforming the space into a more open and inviting area. The focus on detail makes sure every part of the space shows its unique charm, creating a setting that meets their needs and enhances their living experience.
This design exudes a stately elegance, striking a perfect balance between decorative accents and a refined aesthetic that avoids excessive ornamentation. The subtle curves of the dark antique copper hood harmonizes beautifully with the home’s architecture, enhancing the overall flow of the space. The bookmatched countertop and backsplash serve as a stunning focal point, showcasing an unparalleled sophistication that elevates the ambience. This thoughtful combination of elements results in a serene yet impactful environment, where every detail is carefully considered to contribute to the home’s refined character.
Details Matter
The dark antique copper hood has a concave body with a soft hammered apron.
Photo Credit: Peggy Cormary Photography, LLC
























