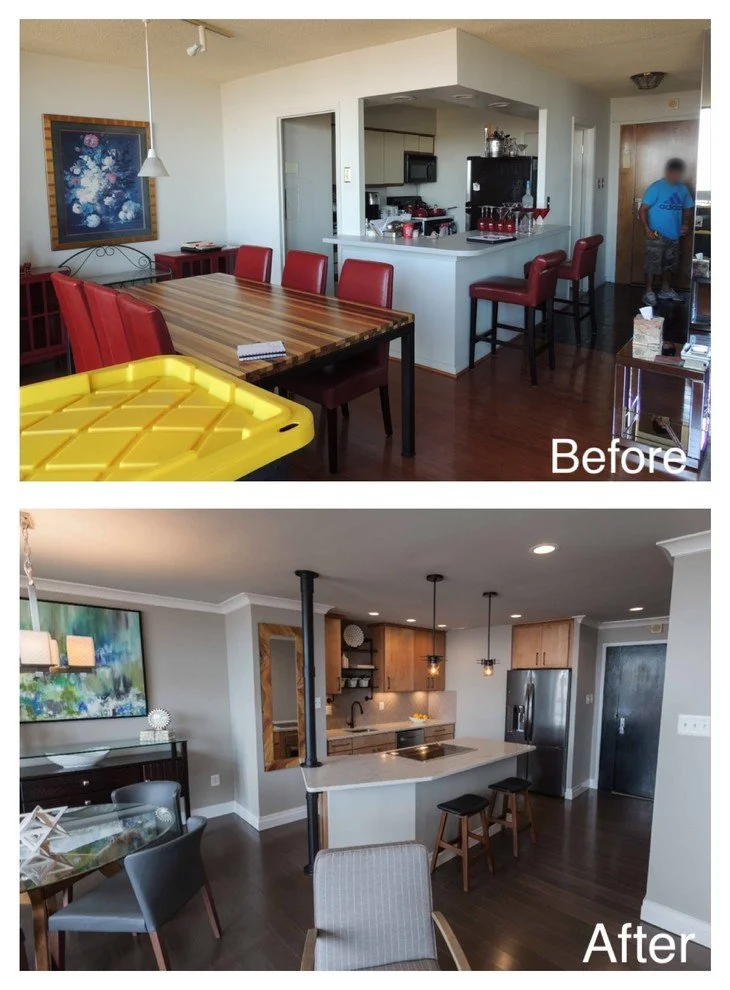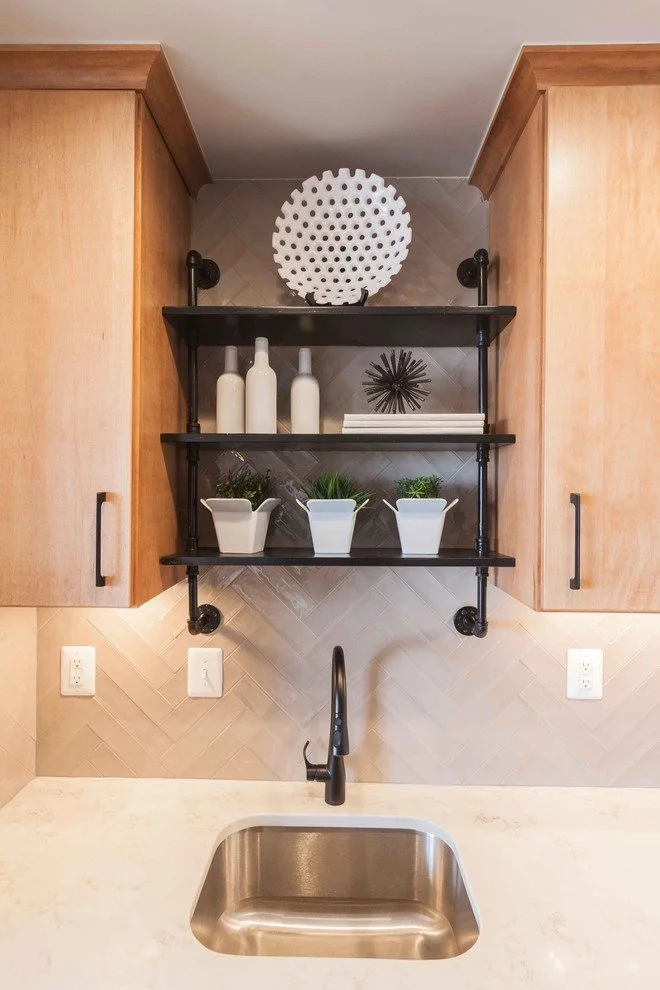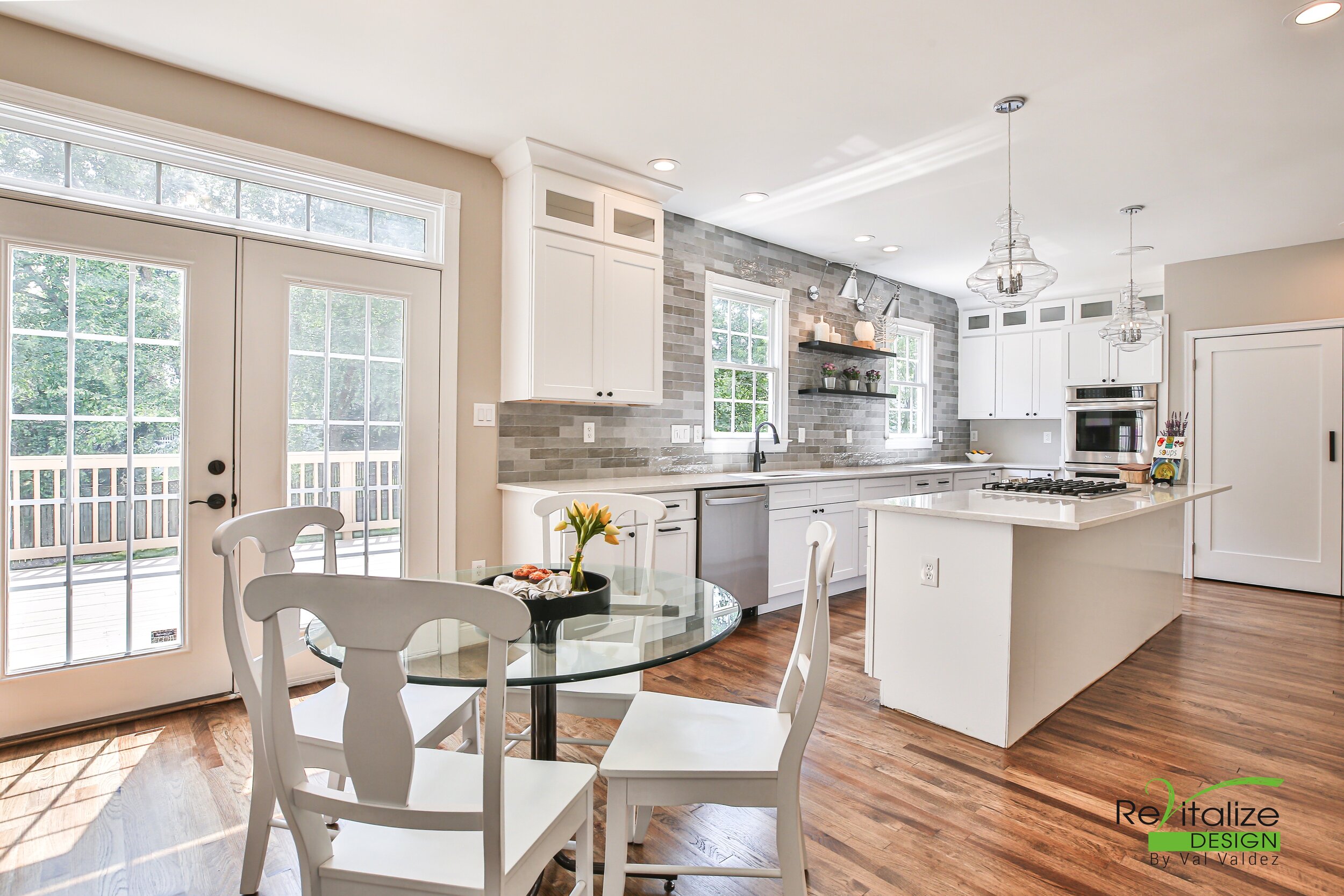Warm Modern Meets Sophisticated Industrial
High Rise Living in Alexandria, Va.
This is a comprehensive total condo remodel of an existing kitchen situated within a modest 700-square-foot unit located on the 21st floor of a high-rise building in Alexandria, VA. Improving the sightline from the kitchen to the living and dining areas was a crucial priority in the design process, so demolishing the kitchen wall and bulkhead was identified as the first essential step in achieving this open and airy layout. See “before” image below.
Overcoming Challenges in a High Rise
One of the challenges to overcome with this plan was working in an older high rise building with structural restrictions. The telephone wires were concealed in a small portion of the kitchen wall that was to be removed, and the building guidelines prohibited disconnecting and rerouting the wires because they fed condo units located above and below this home.
A "Steel Pipe"
We welcomed the challenge by skillfully designing a faux "steel pipe" to effectively camouflage the existing telephone wire, which had previously been an eyesore. This clever design not only served the purpose of blending in seamlessly with the surroundings, but it was also utilized as a conduit to efficiently bring electrical wires to the new cooktop and outlets located in the island.
The new pipe became an industrial-style highlight of the space and tied in perfectly with the island pendant lights and the open shelving over the sink.
CUSTOM SHELVING
UNIQUE
A solution that is both functional and aesthetically pleasing for the kitchen sink area, open shelving made from sturdy steel pipe fittings effectively adding visual interest and practicality.



















