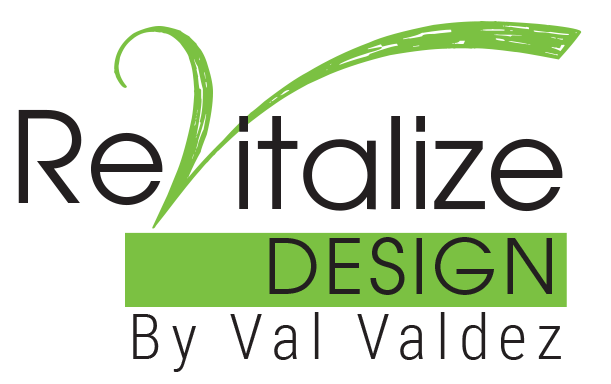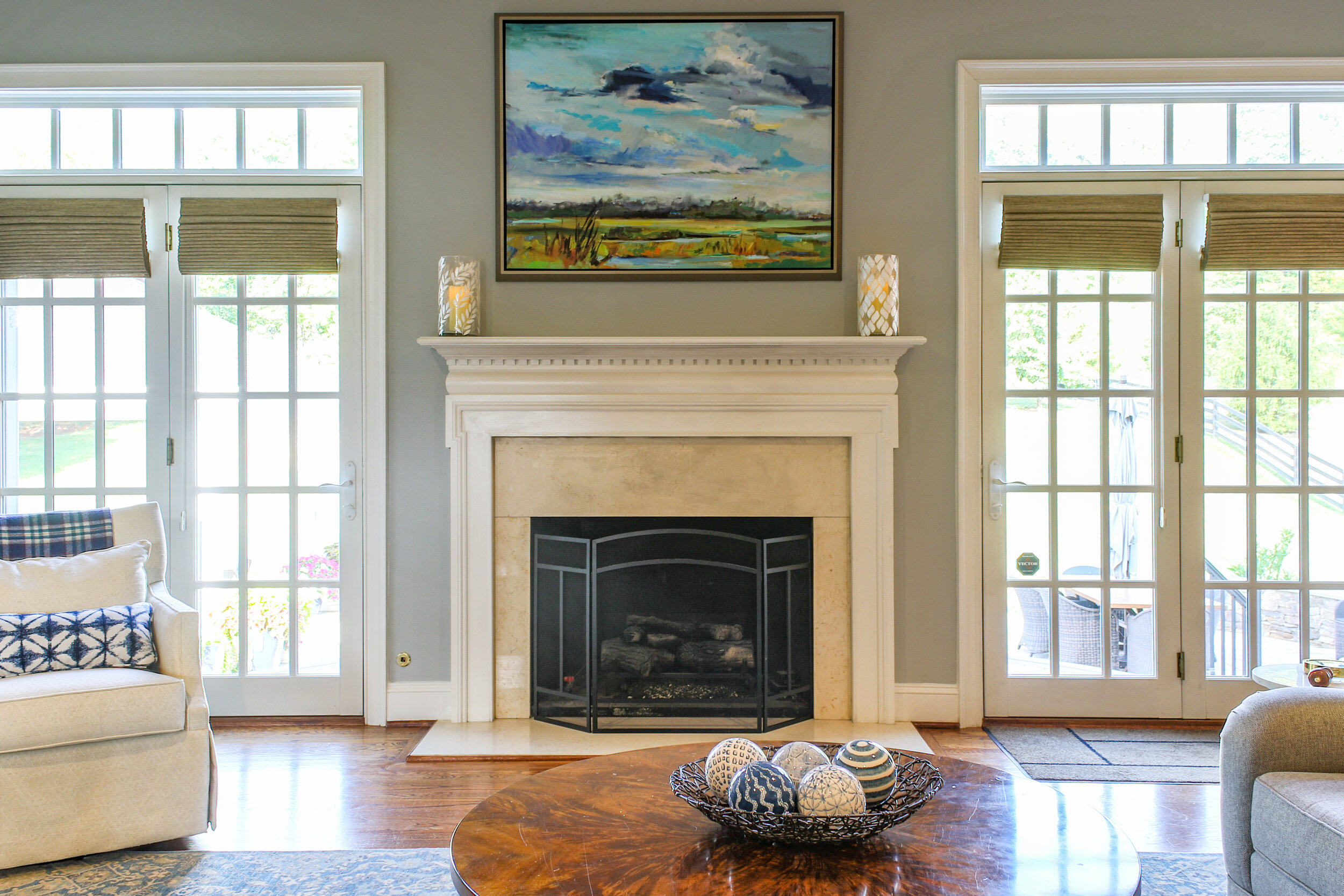Kitchen and Family Room Makeover in Leesburg, VA
It all started with a desire to freshen up the kitchen, without doing a full renovation, and getting the most bang for the buck. After drawing a few floor plans, it was evident that the best design would come from reconfiguring the existing island and removing the wall that divides the kitchen and family room. The plan would update the kitchen without investing in new cabinetry, by revitalizing the existing island. We reused the base cabinets to create a more modern island design, while providing a larger gathering area where most people end up during a party. The underutilized kitchen desk was a magnet for clutter, and the decision to remove the desk cabinets and wall provided a wide open floor plan conducive to entertaining and family time. All that planning was done during Phase One of my process.
The make the vision come to life, the selection process kicks off Phase Two of my design process and the plan comes to life. Check out the before-and-after pictures to see a remarkable transformation!































